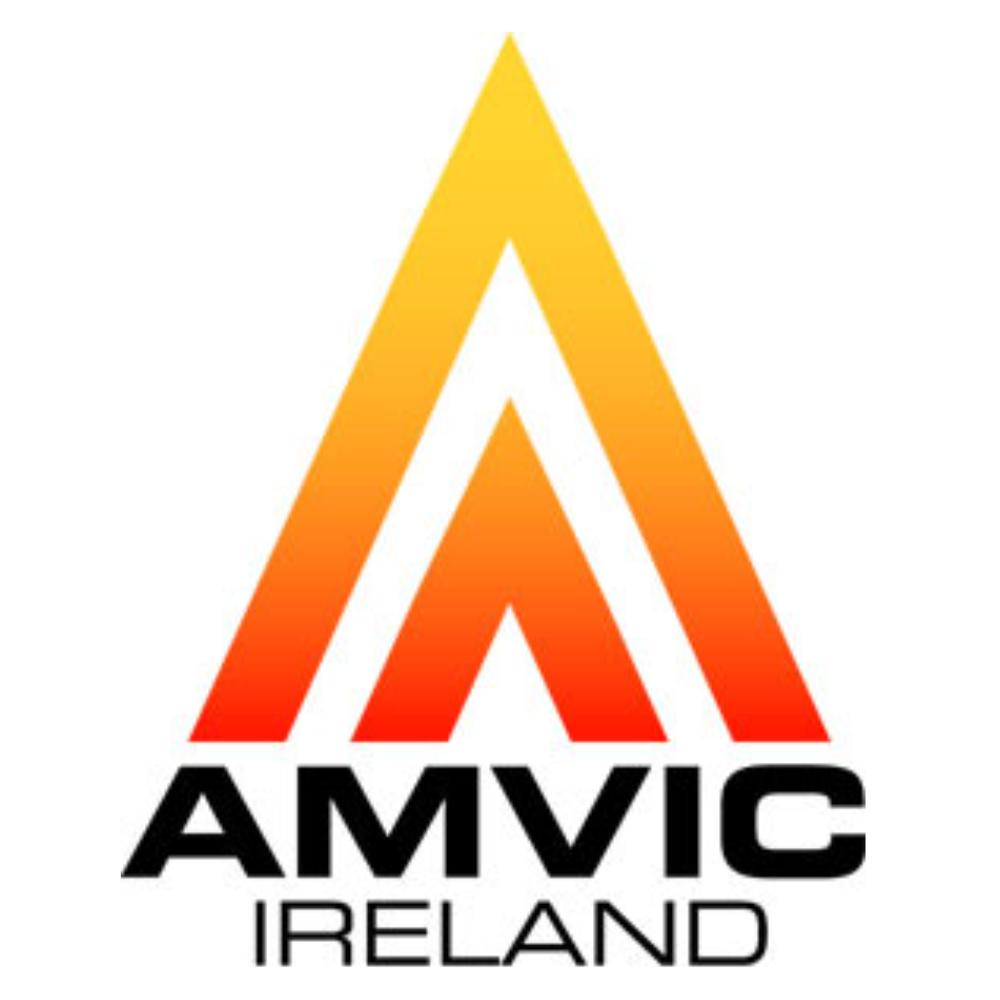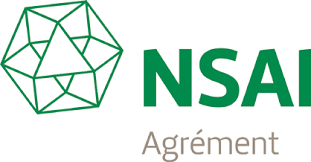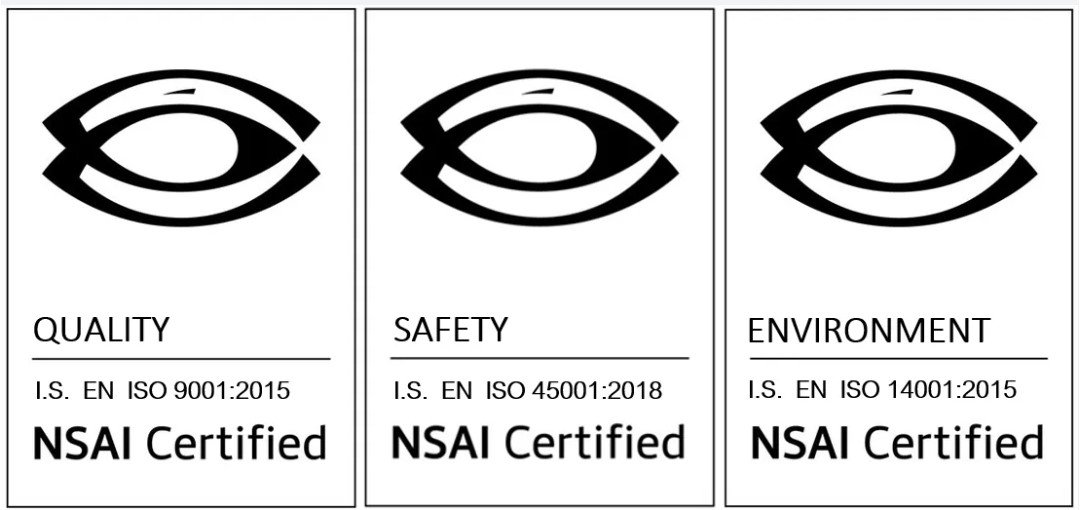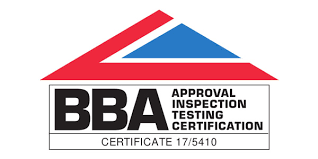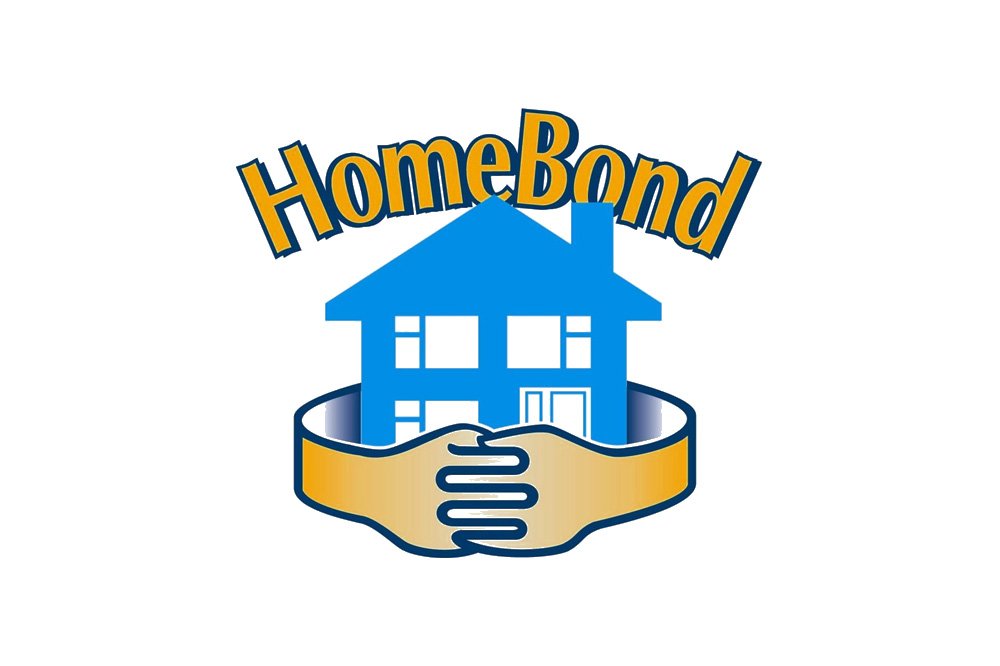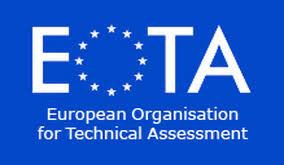
Amvic ICF - Technical Resources
Amvic ICF Block Specification
The Amvic Insulated Concrete Form (ICF) building system includes modular, interlocking ICF blocks. These blocks are made from flame-retardant, graphite-enhanced expanded polystyrene (EPS).
Each ICF block consists of two EPS panels connected by recycled polypropylene connectors. These connectors are molded into the panels and are spaced at 150/200mm intervals vertically.
All standard Amvic ICF blocks measure 1200mm in length and 400mm in height. They are available in widths of 280mm, 300mm, 330mm, 350mm, and 370mm.
Amvic ICF corner blocks vary in length but maintain a consistent height of 400mm.
The U-Value rating for Amvic ICF blocks ranges from 0.17 to 0.23 W/m2K.
Please refer to the table below for more details.
Straight Form ICF Block
Corner Form ICF Block
Certification
The AMVIC ICF building system is fully certified for building up to 6 stories by the NSAI Irish Agrément in Ireland and the British Board of Agrément in the UK.
UK - British Board of Agrément
Certificate No10/4809
UK and NI
NHBC Approved
Homebond big fans
Certified up to 6 stories (18m)
Ireland - NSAI Irish Agrément
NSAI Agrément Certificates establish proof that the certified products (Amvic ICF Blocks) are ‘proper materials’ suitable for their intended use under Irish site conditions, and in accordance with the Building Regulations 1997 to 2019.
Certificate No 070277
Includes Certified Renders
Certified up to 6 stories (18m)
Finish Options
The external walls of an Amvic ICF block can be finished with an external wall render, bricks, or brick slips. These provide a strong, durable, and aesthetically pleasing finish. Internal walls can be finished with plasterboard.
The following rendered images illustrate how these ICF finishes are constructed and applied.
First Floors
Either Concrete or Timber Floor Joists.
Concrete floors are preferred for noise attenuation, (especially in terraces) and for thermal mass reasons.
External Wall - Render
Internal Walls
Block, Timber or Metal Stud, Gypsum Block.
External Wall - Brick Slip
Internal Finish
12.5mm Gypsum Plaster Board, screwed to structural webs
External Wall - Brick
Technical Resources
Technical questions on ICF construction from Architects and Engineers should be sent via email to sales@amvicireland.com.
Please feel free to download the technical resources below.
(click to download)
NSAI Agrément (Irish Agrément Board) certificate for Amvic Insulating Concrete Formwork (ICF) System.
Kore Foundation with Amvic ICF
(click to download)

Design Guide
Amvic Ireland provides detailed ICF construction guides for both the Irish and UK markets:
Amvic NZEB Compliance using Amvic ICF
Amvic Design Guide
Amvic Environmental Product Declaration
To request a copy of our ICF guides, please complete the form opposite.
CPD Training for Architects Developers & Specifiers
Amvic Ireland are now providing an accredited CPD seminar to architects, developers and key specifiers.
Our technical team will carry out a comprehensive presentation on this innovative and modern method of ICF construction which is revolutionising the built environment.
Amvic Ireland will provide lunch and refreshments during the lunchtime seminar which are held in clients’ offices or also available on Teams.
CPD certification will be issued immediately upon completion of the seminar to all attendees.
To book a CPD seminar please contact the below team members to arrange suitable dates:
Brian Duffy: brian@amvicireland.com
Alan O’Brien: alan@amvicireland.com
